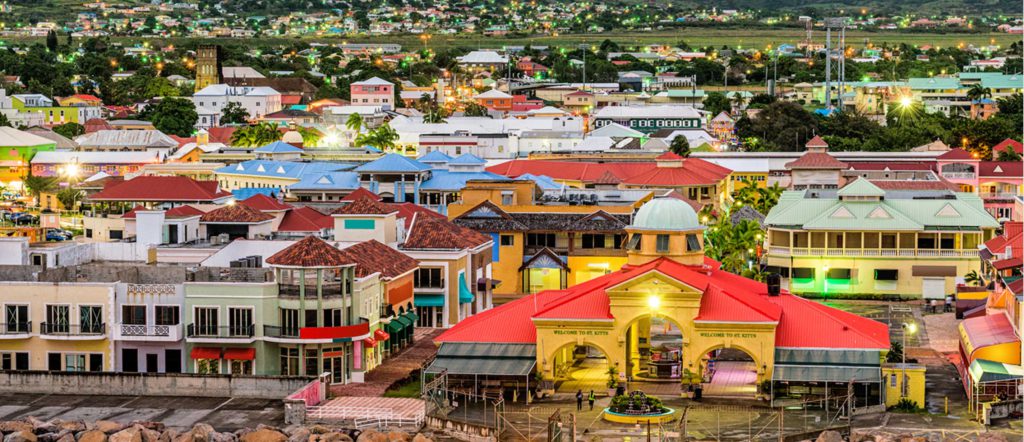Porte Zante

About Porte Zante
The architectural character of the development will be regulated in order to maintain a high standard of quality and conformity with the existing colonial architecture of Basseterre.
As a result, building heights will be regulated as planned by the architects, with most buildings at, one-and-a-half. And two stories, with two larger buildings of three stories, earmarked for hotel development and cultural activities.
Building footprint areas range from a low of some 4,200 square feet to 25,000 square feet, with building floor areas planned in the range of 4,200 to 75,000 square feet. The cost of each lot will be based on the building footprint area adjusted by a factor to reflect the additional floor area, provided by the extra stories, as applicable.
This formula offers to investors a wide range of budget and usage options and is particularly aimed at the commercial retail sector – oriented to both local and tourist markets – as well as to the professional sector requiring offices in a prestigious development.
Do you have request?Call or visit us.
Address:
Basseterre St. Kitts
Website:
https://portzante.com/
